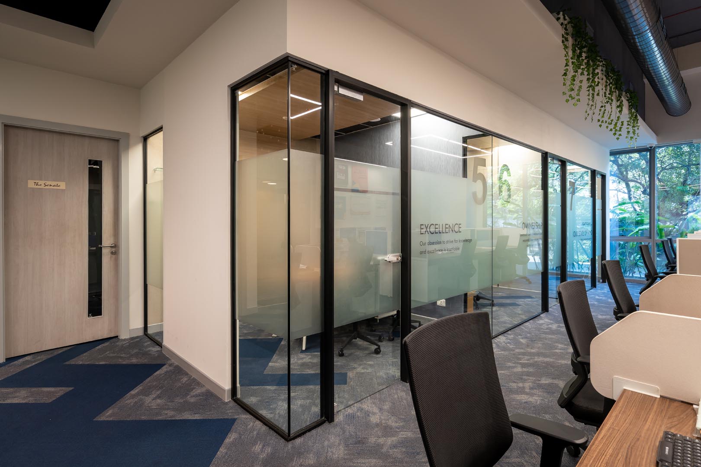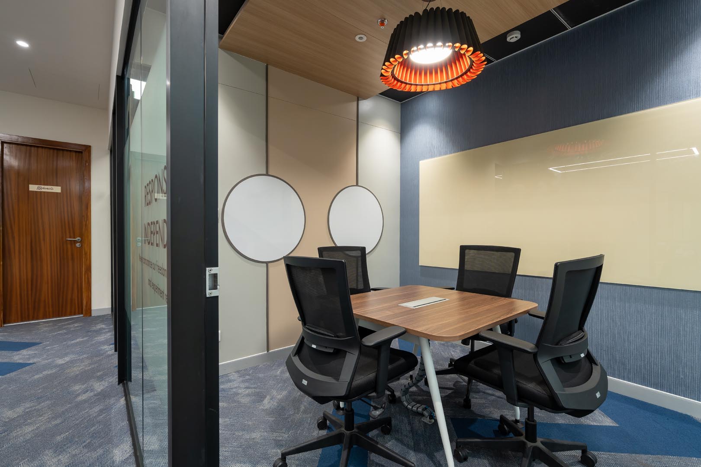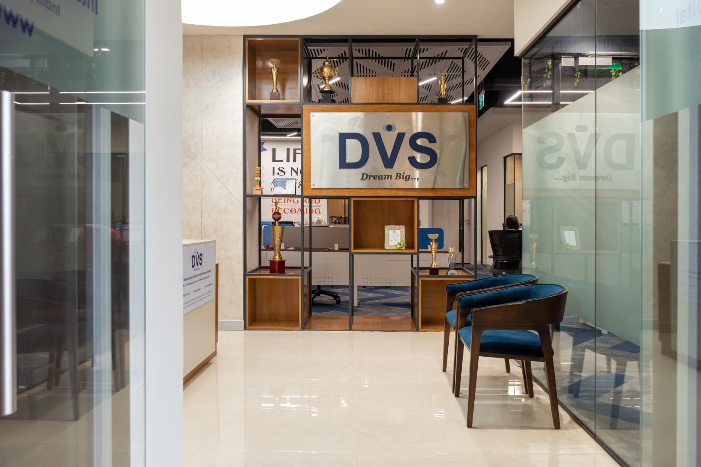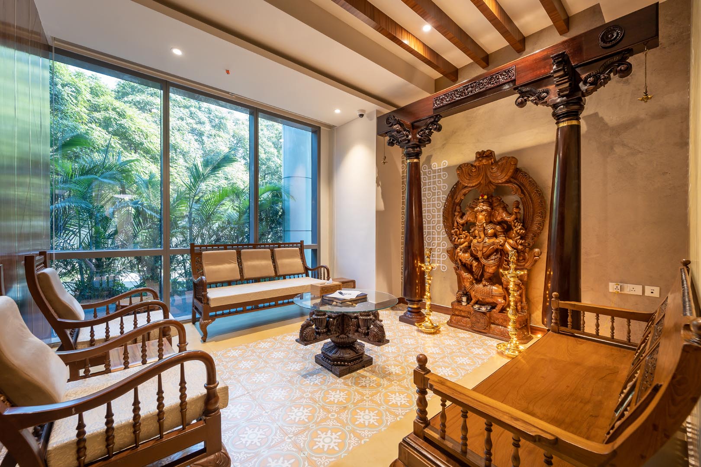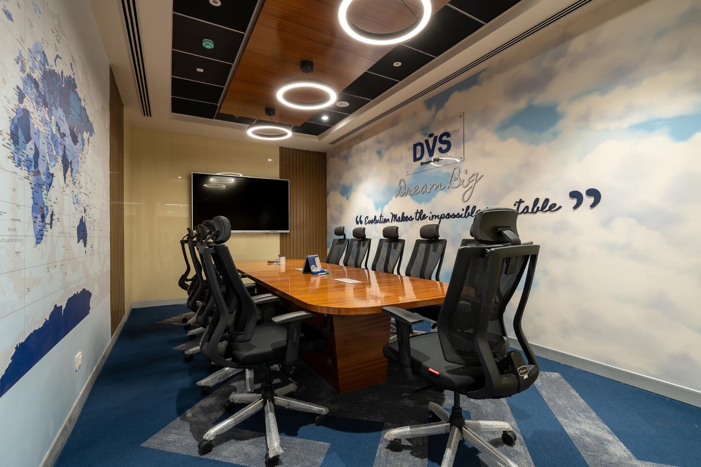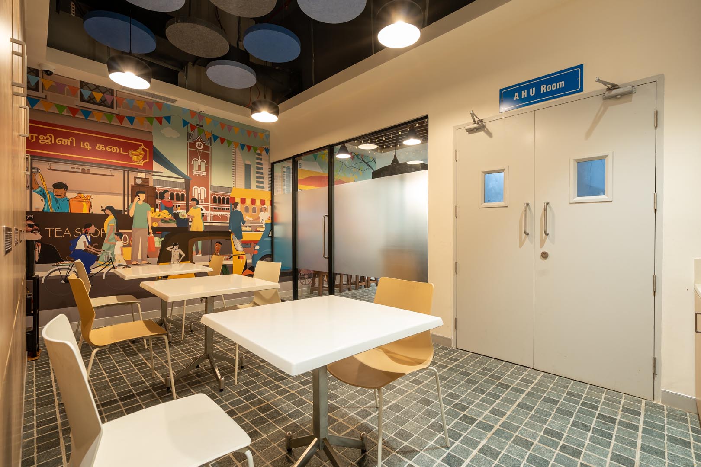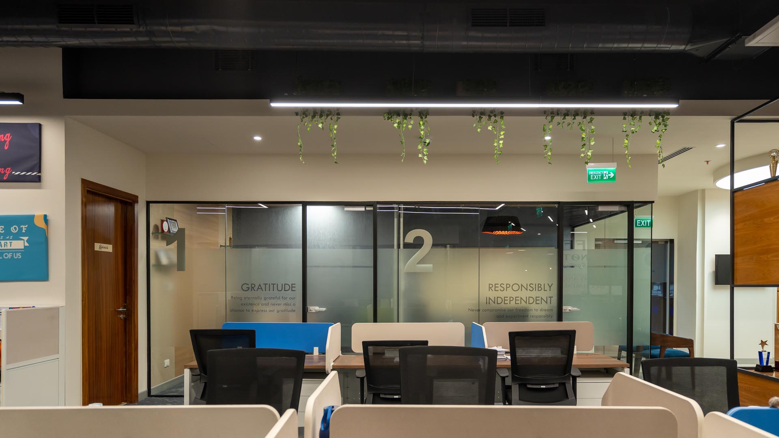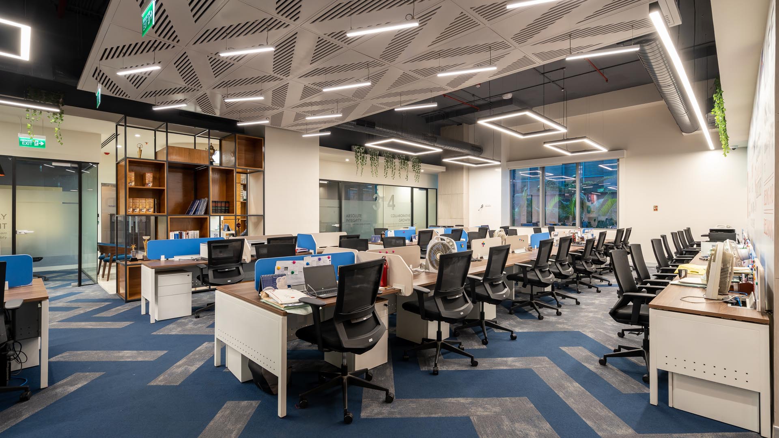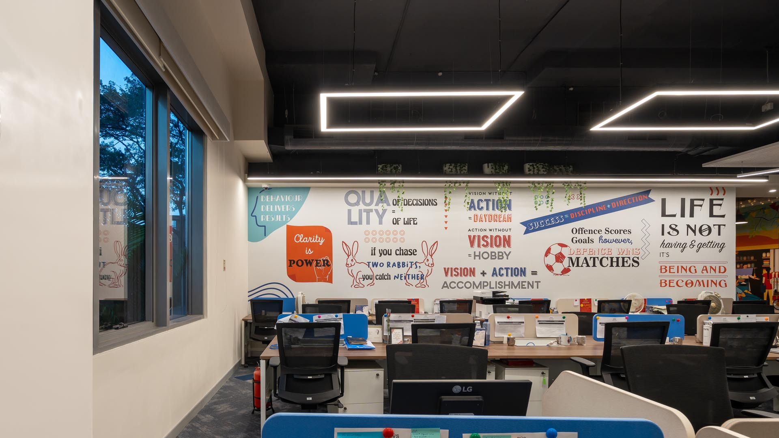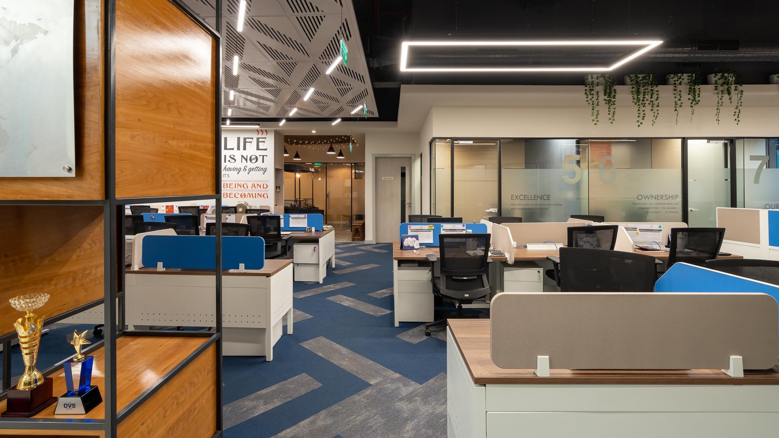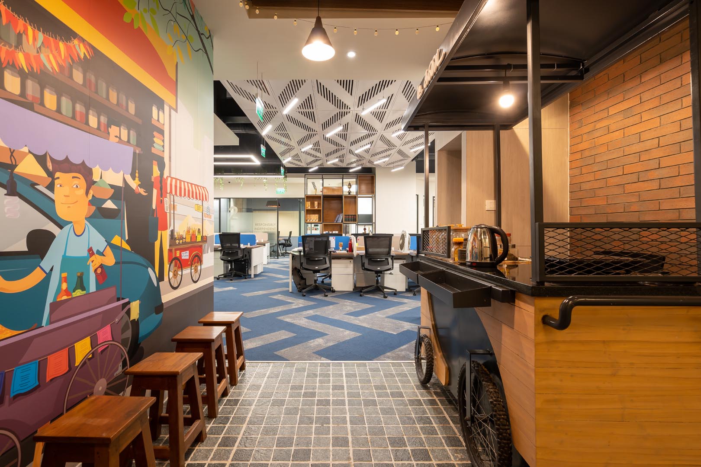Location: Chennai
Area: 3000 Sqft
Project budget: 1.3 Crores
The proposed interior facility for DVS Exponential Growth Solutions in Guindy , Prestige Cosmopolitan with an area of 3,000 sq ft . The interior of the building has been planned for office and design development with an open plan concept . In this concept, the interior spaces of workstations, conference room, pantry, lunchroom, customer lounge are made vibrant with graphics having motivational quotes on walls and partitions, and attractive ceiling with decorative lighting. The “tea kadai “ at the pantry area turned out to be an exciting element inside the office space . The concept of the “customer lounge“ was bringing in the chettinad elements inside to experience an authentic and a traditional space.


