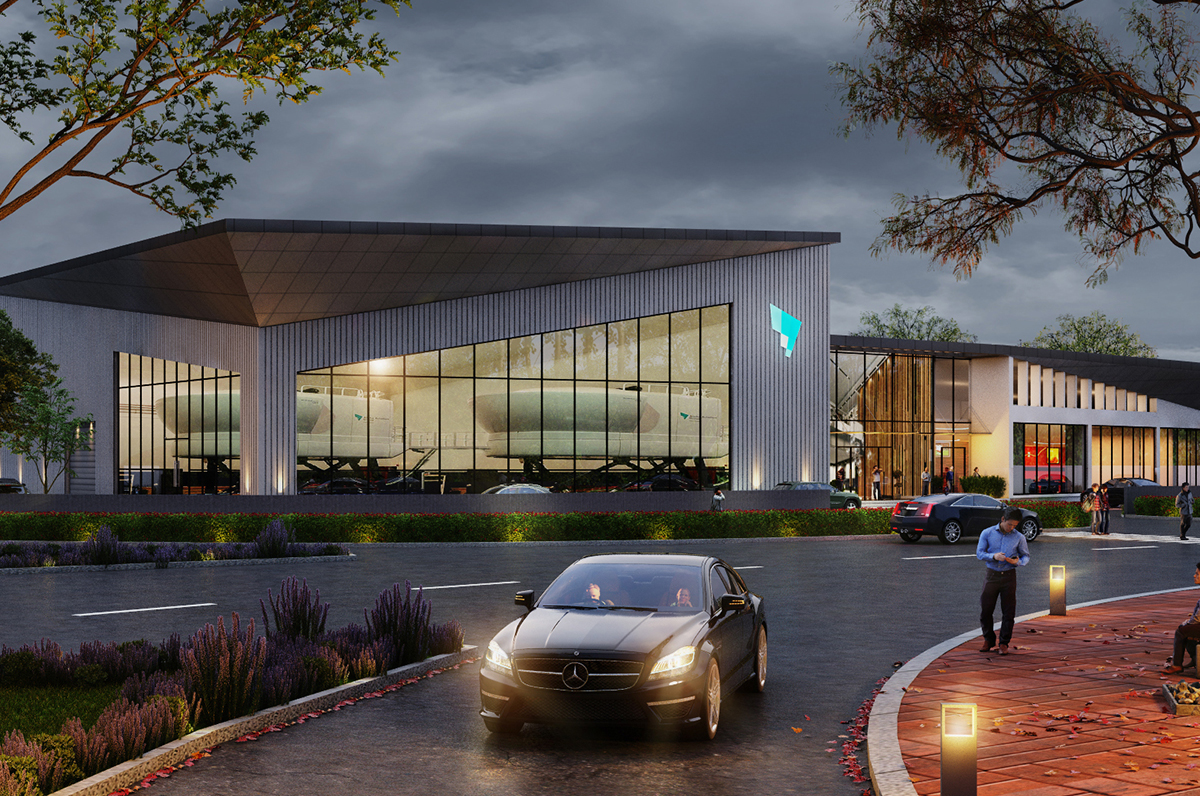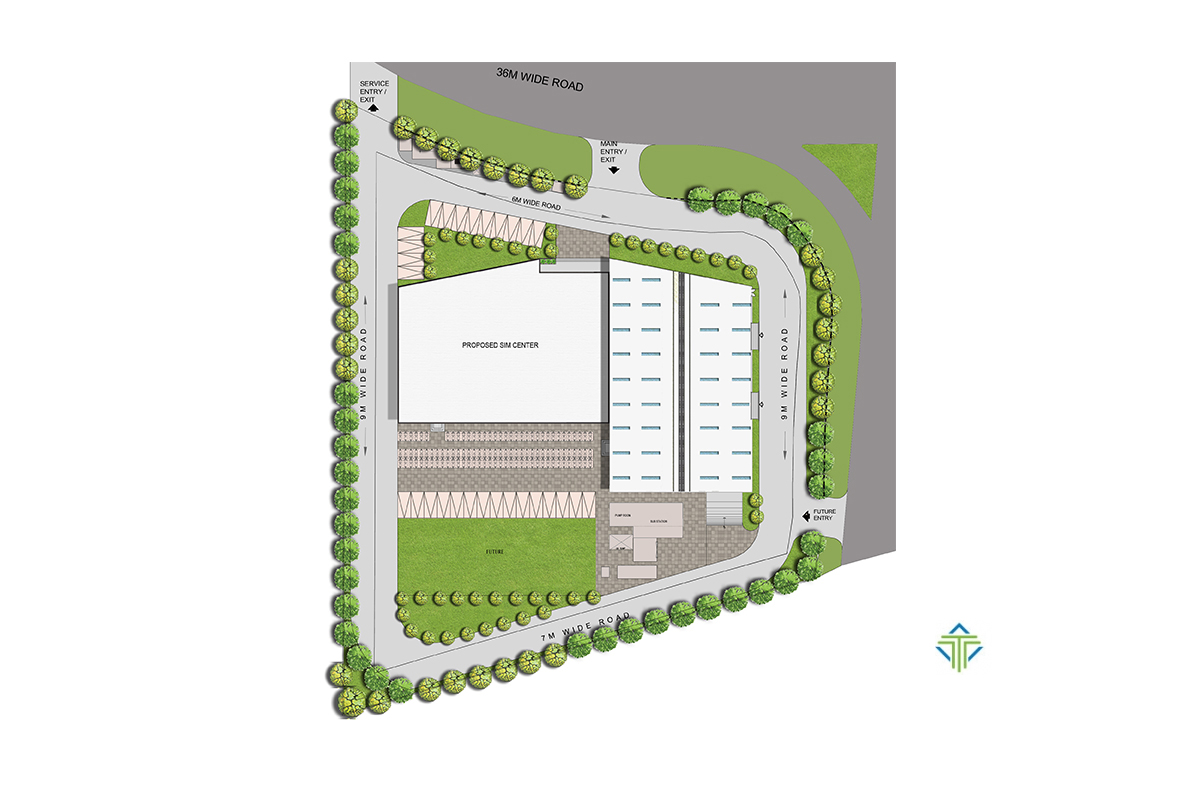Proposed at Chennai one hub, the Alpha Aban SIM Centre is an international Training facility which houses two advanced flight simulators and also provides room for future expansion.
The design of the facade is to mimic the aircraft wings which correlate with the activity and function of the building itself. The spaces are zoned into three areas – Office Area, The SIM hall and supporting area ie; briefing and debriefing areas, computer rooms, workshop etc. The method of building construction is carried out of two types the conventional RC building and pre-engineered building. The office building is one story with RC construction, which has a grand entrance lobby with double height. This double height bridges the SIM hall and office Building. The office building houses workspaces, meeting-board rooms, air crew lounge , cafeteria and classrooms with other service areas.
The SIM bay is PEB structure, The sim hall is of double height space which is equipped with two simulators, supported by its own computer rooms, server rooms and other technical specialized rooms along with its utilities in ground level. The mezzanine floor is supported by its briefing and debriefing rooms where the protocols of the operations are instructed, from where they access the simulation machine for the training. The facility is fully air-conditioned.
Site Area:
8092 sqm (2 Acres)
Total Built Up Area:
3885 sqm



