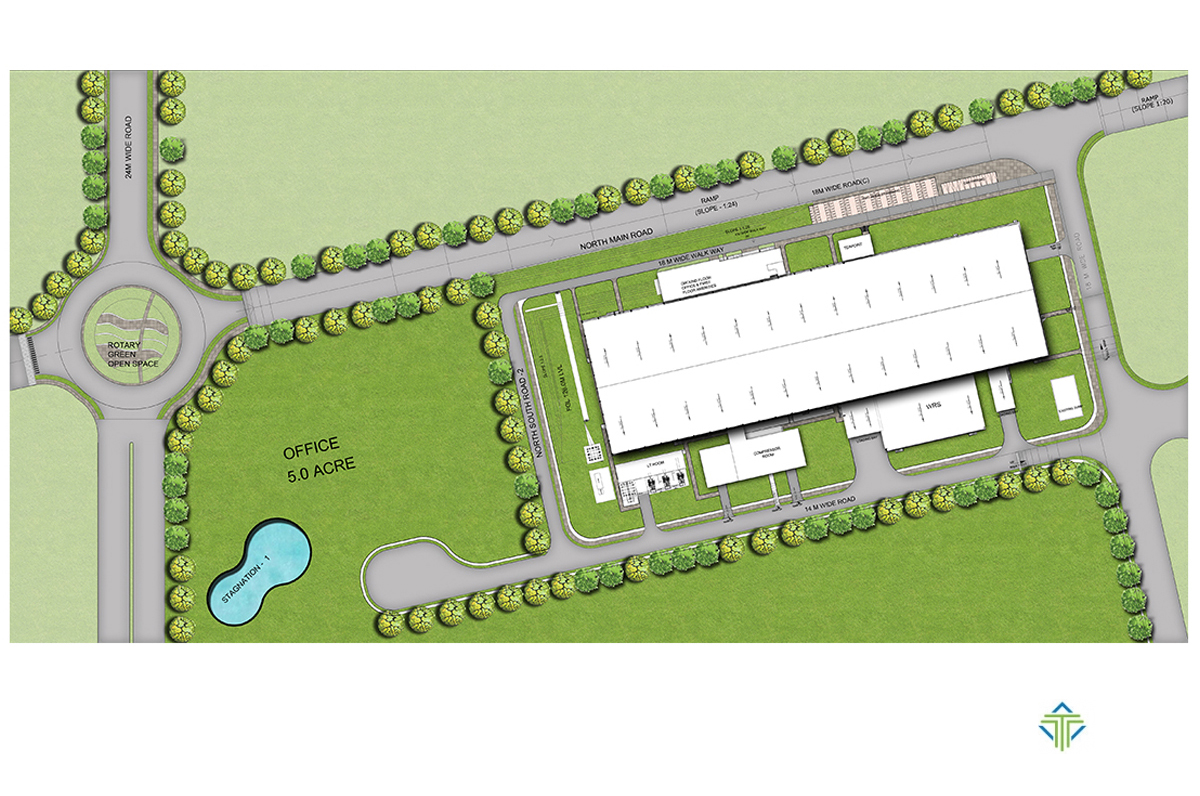ARGC – CARPENTARY SHED – CHITTOR
The Carpentry Shed is designed and executed as a combination of Civil and Steel construction. The plant size is 41.15m x 81.57m & it’s area is around 2900 sq.m inclusive of Loading bay & Tea point.
The height of the building is 5.9m approx. For the super structure part, Pre-Engineered building was opted, due to space / time constraint quality and safety requirements. This building is designed and constructed with following latest codes of steel design as prescribed in IS 800 -2007 with stiffness governing design. The building VDF flooring is designed to withstand loads of 5 ton/Sq.m & Loading bay crane with 3.2 ton/sq.m. The collateral load of the roof is 50 Kn/sq.m. For human comfort as per NBC second level ventilator below 4m is provided & polycarbonate all along the wall sheeting at regular interval for enhanced day light. The roof is sloped along South side & it is fully cladded with solar panels for self-sustainability.
ARGC – PLASTIC PLANT EXPANSION – CHITTOR
The Plastic plant is designed and executed as a combination of Civil and Steel construction. The plant size is 60m x 80m & it’s area is around 6215 sq.m inclusive of Loading bay, WRS, & Tea point. The height of the building is 9m approx. For the super structure part, Pre-Engineered building was opted, due to space / time constraint quality and safety requirements. This building is designed and constructed with following latest codes of steel design as 02 in IS 800 -2007 with stiffness governing design.
The building VDF flooring is designed to withstand loads of 5 ton/Sq.m. The collateral load of the roof is 50 Kn/sq.m. For human comfort as per NBC second level ventilator below 4m is provided & polycarbonate all along the wall sheeting at regular interval for enhanced day light. The roof is sloped along South side & it is fully cladded with solar panels for self-sustainability.
ARGC – OCCUPATIONAL HEALTH CENTRE- CHITTOR
OHC is planned to serve for the entire battery complex staffs & workers at ARGC Chittoor. The building complex is a single Storey which is divided into two building lead & Non lead building with central covered space for easy access of Ambulance with skylight at roof level for natural lighting. The OHC area is around 1010 sq.m & it’s height is around 4m. Waiting areas Zones with more openness for workers for better comfort. Natural ventilation & day lighting is panned throughout the day with central courtyard in the Non lead block. NBC codes are followed in the entire building to ease better human comfortability.







