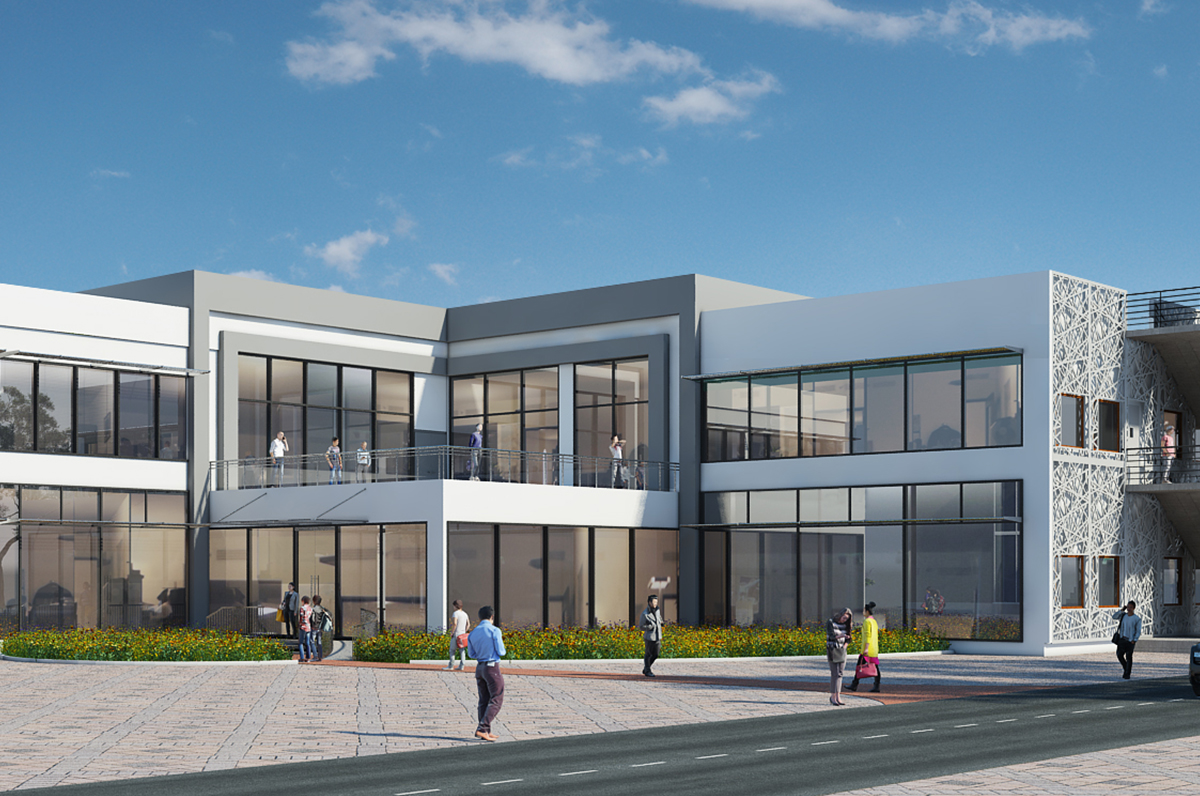This project is an expansion of the Avery Dennison facility located in the MIDC Ranjangaon Industrial Park, Maharashtra. The R&D building is an L shaped block located in the front amidst a landscaped area. It’s a ground plus one building housing Analytical Lab, Graphics Labs, Hot Melt, Wet and Silicone Labs. The entrance leads to a double height courtyard with a feature staircase that leads to the labs in the First Floor. A Community College in the ground floor houses state of the Art printing equipment that imparts knowledge transfer to industry partners and associates. The façade is composed of structural glazing, perforated metal panels and an exposed folded plate staircase at the ends of each wing.
Site Area:
4300 sqm
Proposed Built Up Area:
2000 sqm


