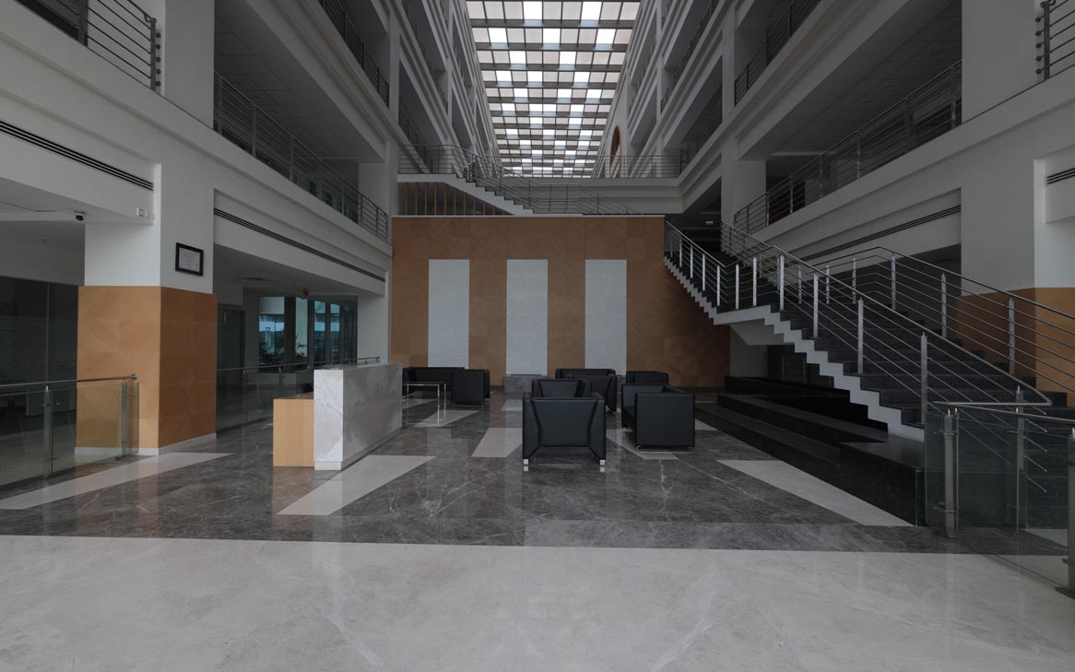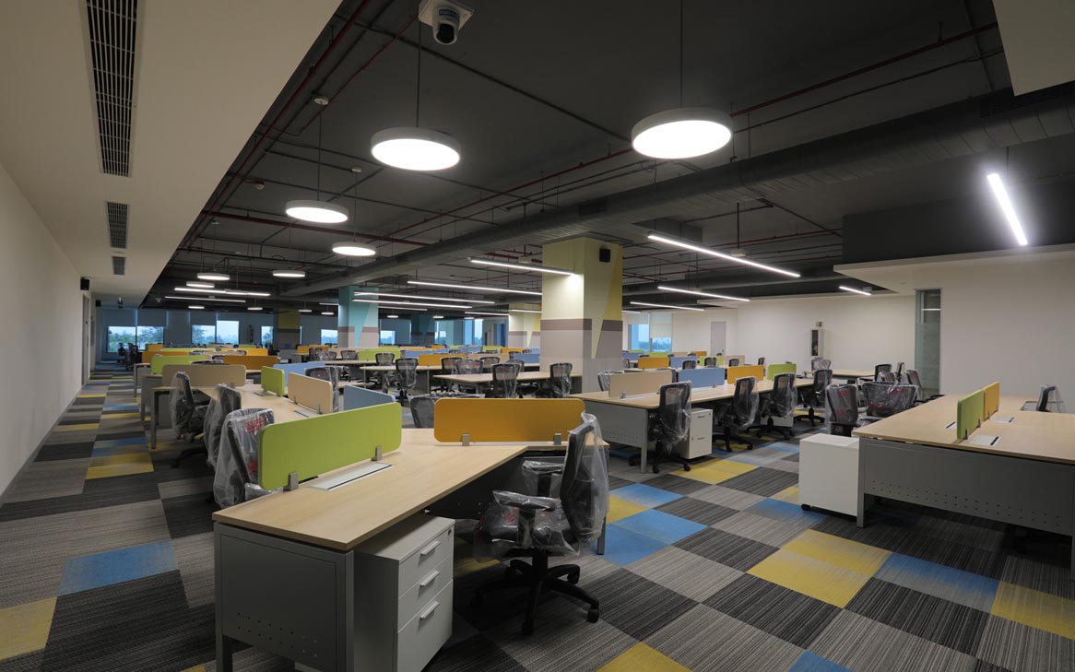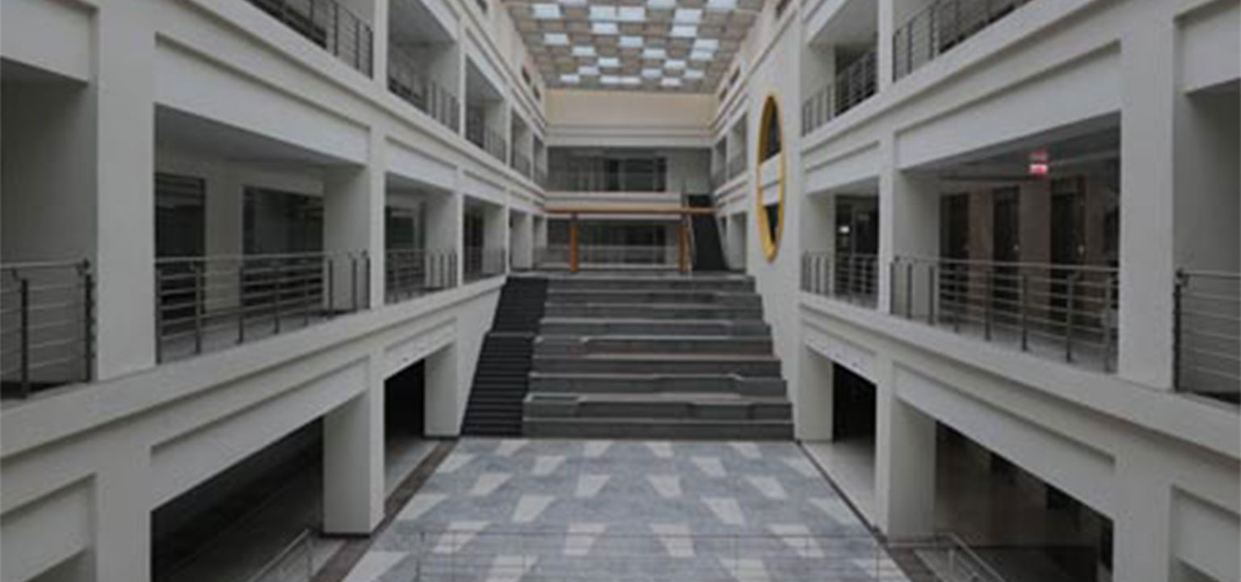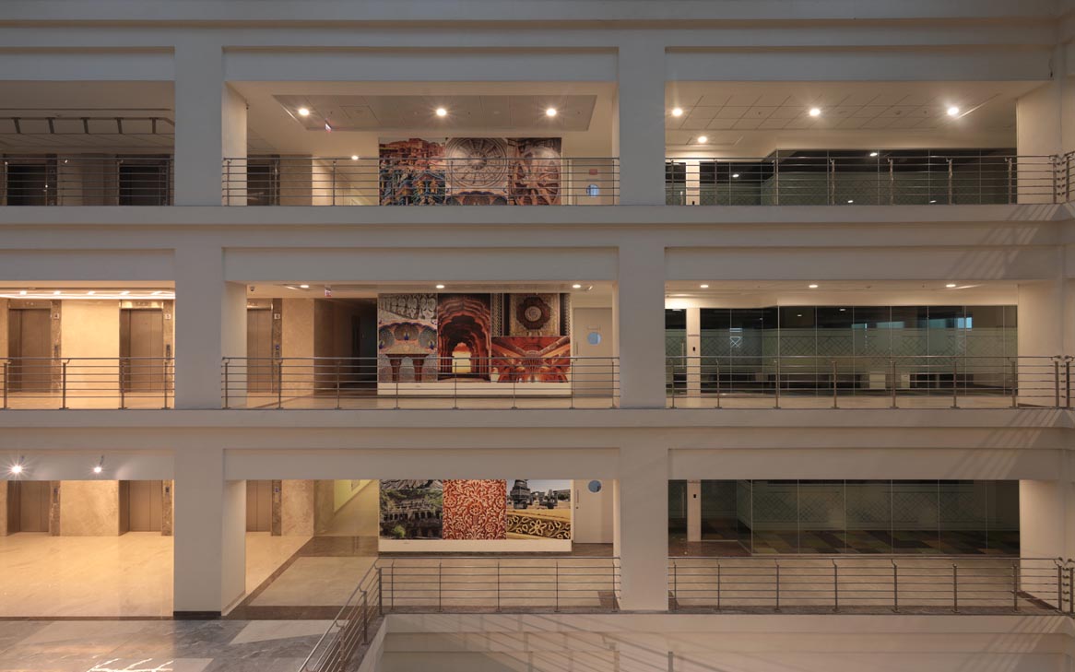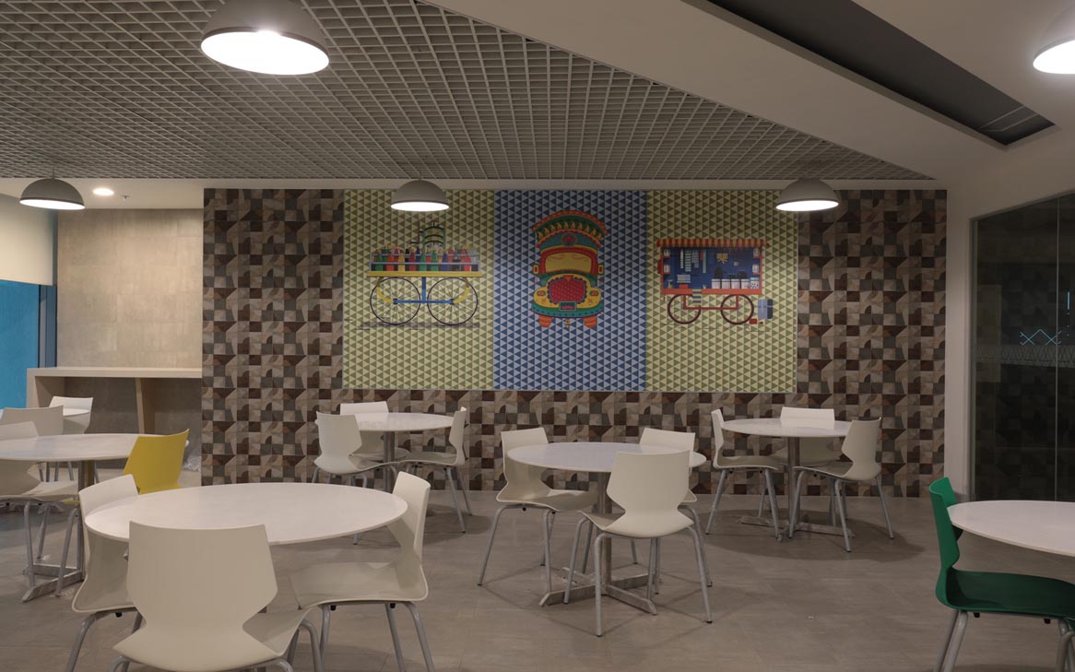The proposed interior facility for Tower – 2, HCL technologies in Vijayawada , with an area of 2,50,000 sqft . In this concept,the interior spaces of ODC’s, conference rooms, nap rooms, breakout, are made vibrant, planned with combination of grid and gypsum open ceiling , stretch ceiling, acoustic baffle with services integrated.


