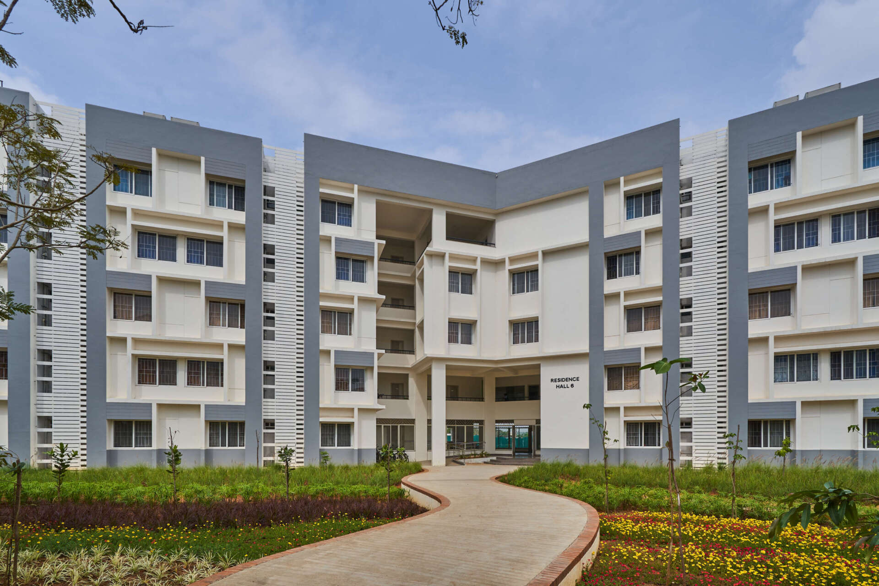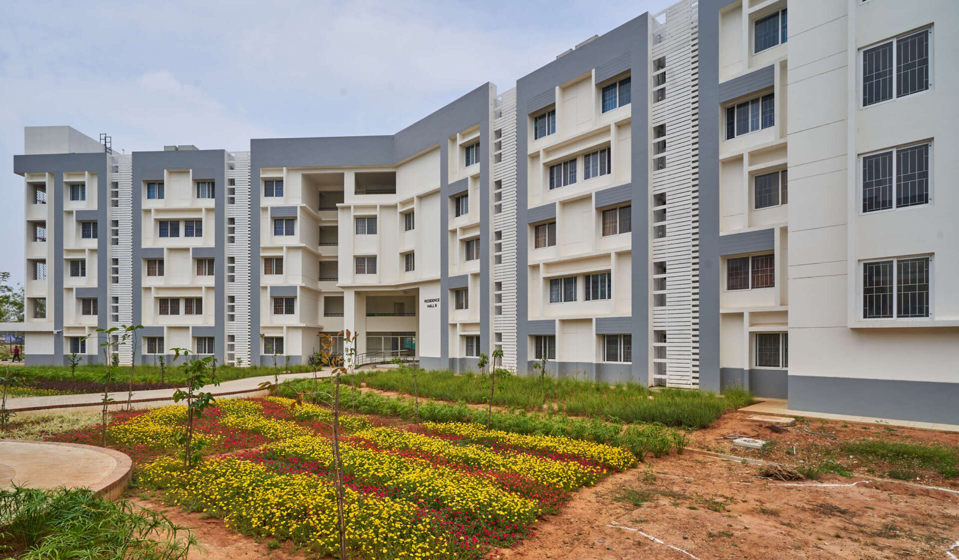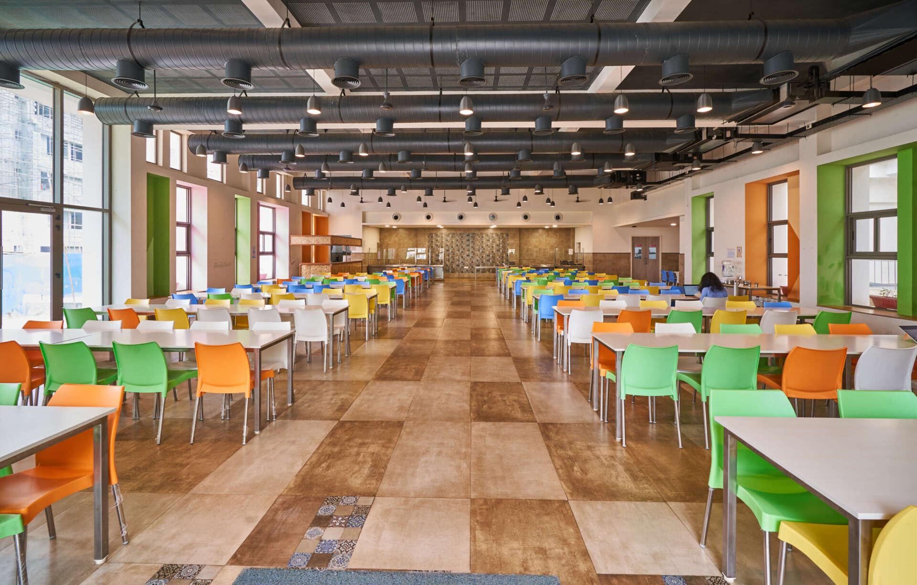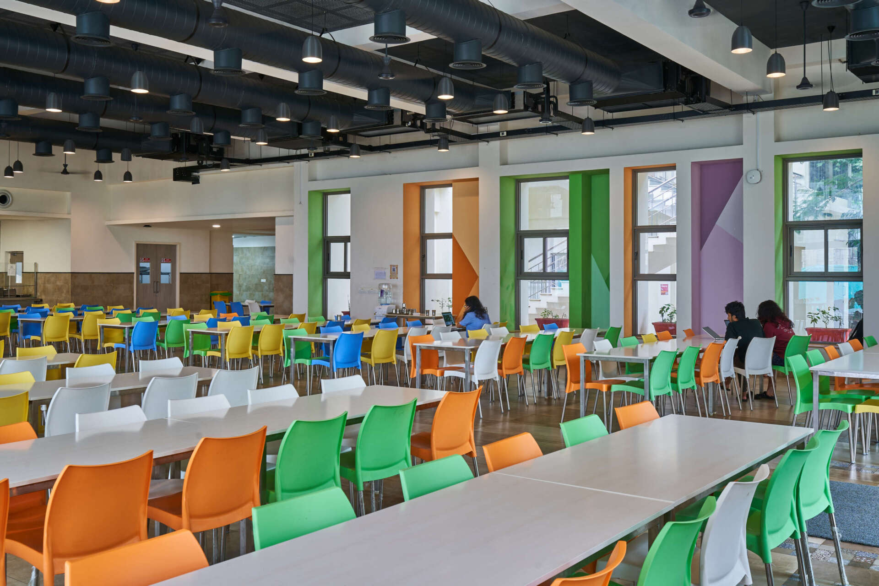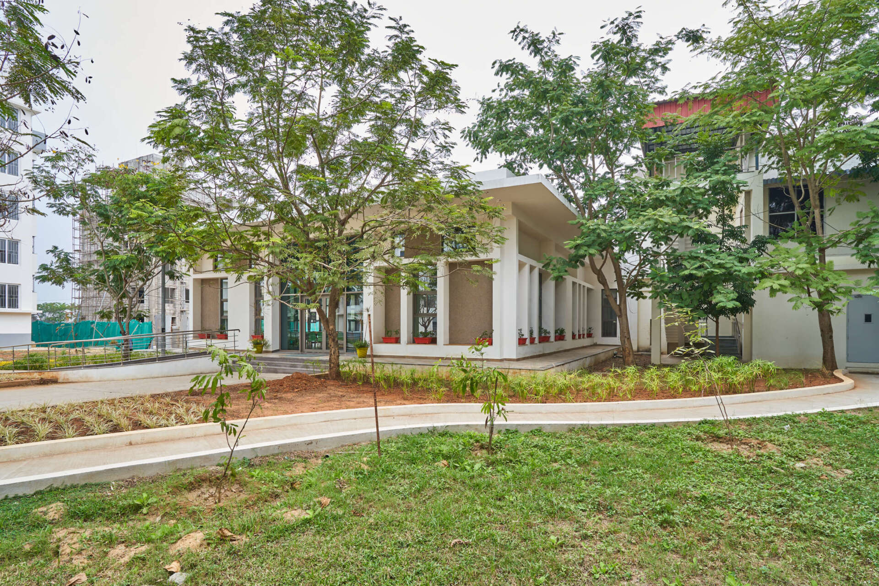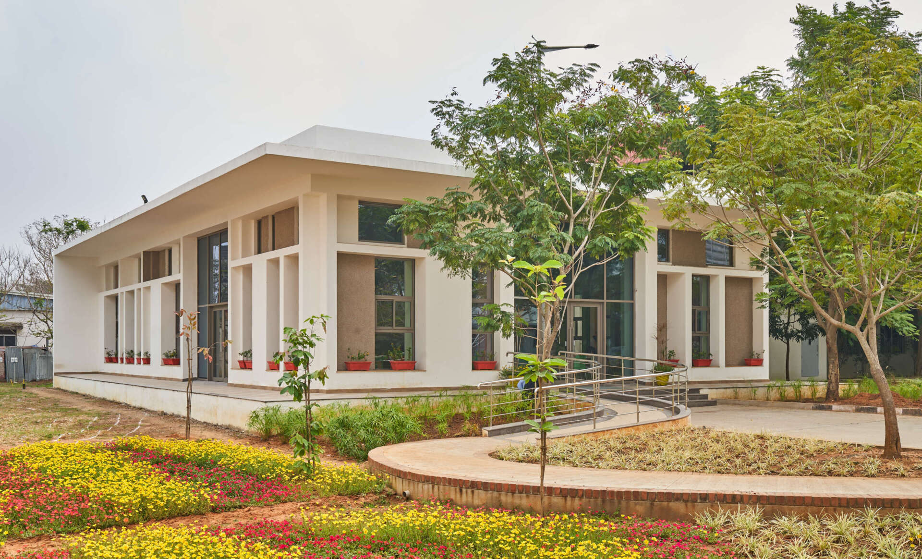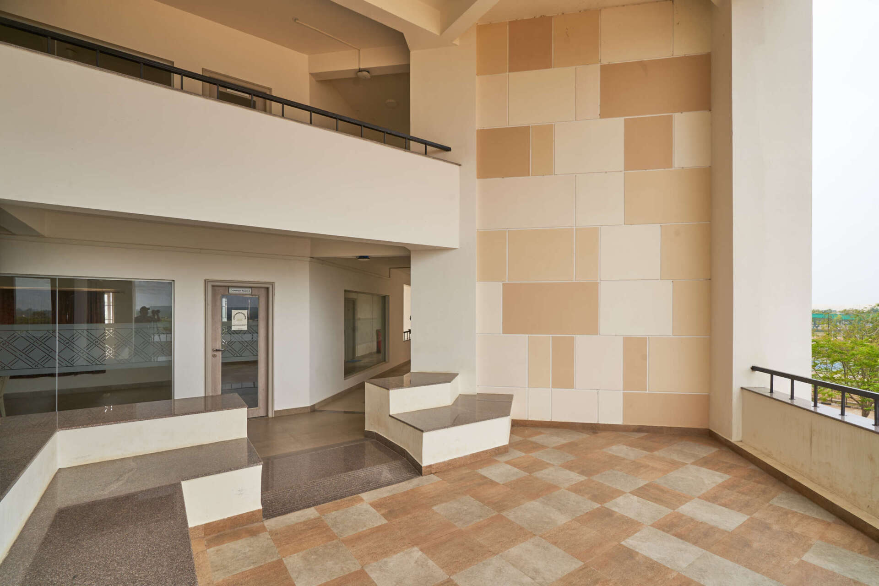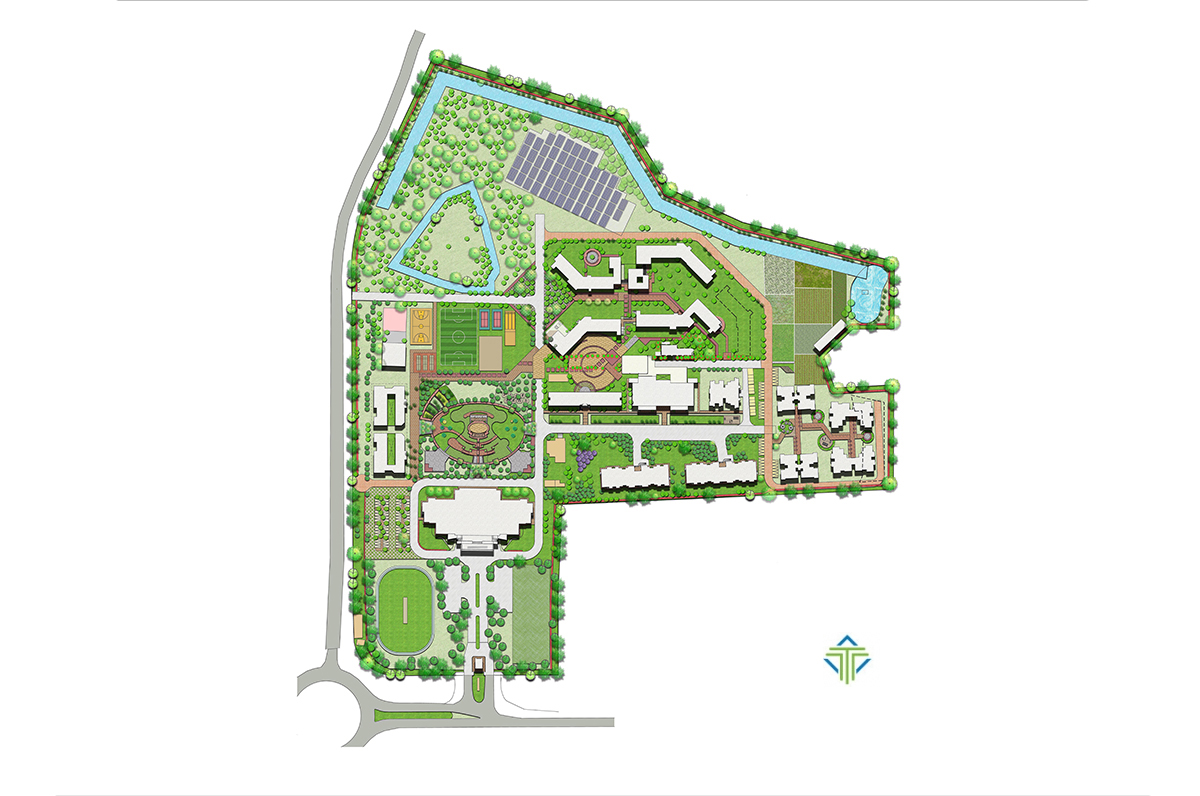LIBRARY
The core design approach centers around openness, light, and connectivity. Rather than a closed archive, the library is conceived as a transparent, inviting space that visually and physically engages with its surroundings. The building opens out towards the OAT, allowing learning to extend beyond walls and into the landscape, blurring the boundaries between formal and informal knowledge spaces.
Hostel Block
The new hostel block is part of the existing residential zone of the campus with centrally located dining & student hub. The block is only the first of the future 3 blocks and faces the N-S orientation predominantly. The central permeable space connects the interactive spaces to the landscape with entry points & common kitchen in the lower level & common rooms in the upper levels. This block also houses the medical centre on the lower end. The corridors are only limited to a length of two twin sharing rooms on either side with ample natural lighting in the ends to avoid long, monotonous straight doubly loaded feel. The typical rooms module is an efficient plan with a set of twin rooms sharing common toilets with privacy intact but also lending itself for informal interaction nooks. All the rooms enjoy the open landscaped views of the campus. The new residential zone is planned with pedestrian friendly spaces blending landscaped plazas & interactive spaces, limiting the vehicular movement only to the periphery.
Site Area:
161064 sqm (39.8Acres)
Total Built Up Area:
45458 sqm








