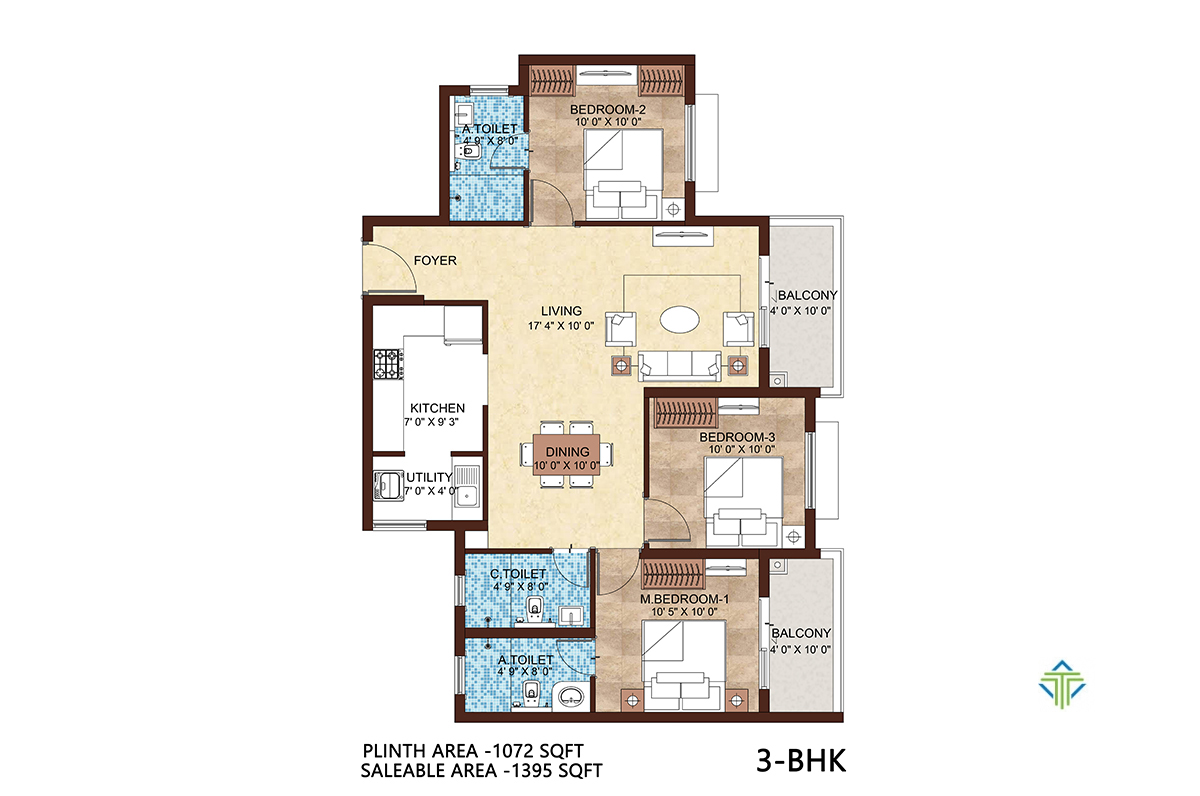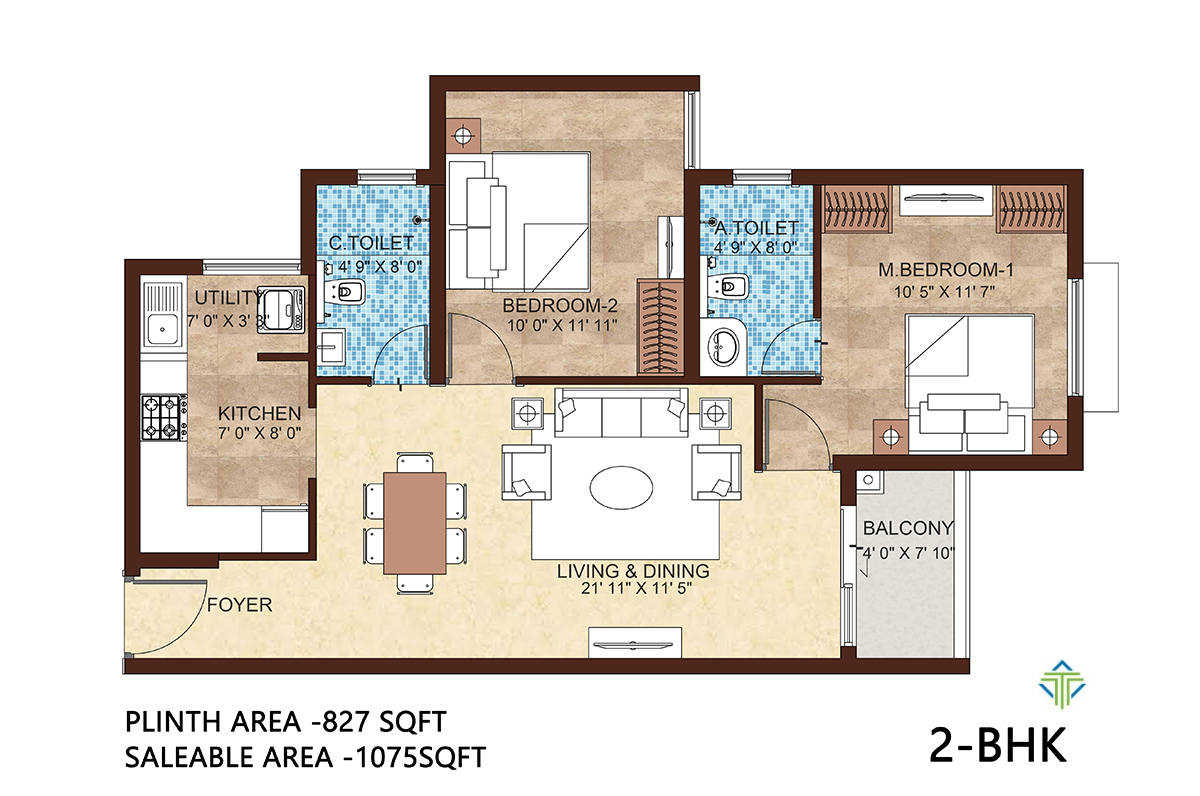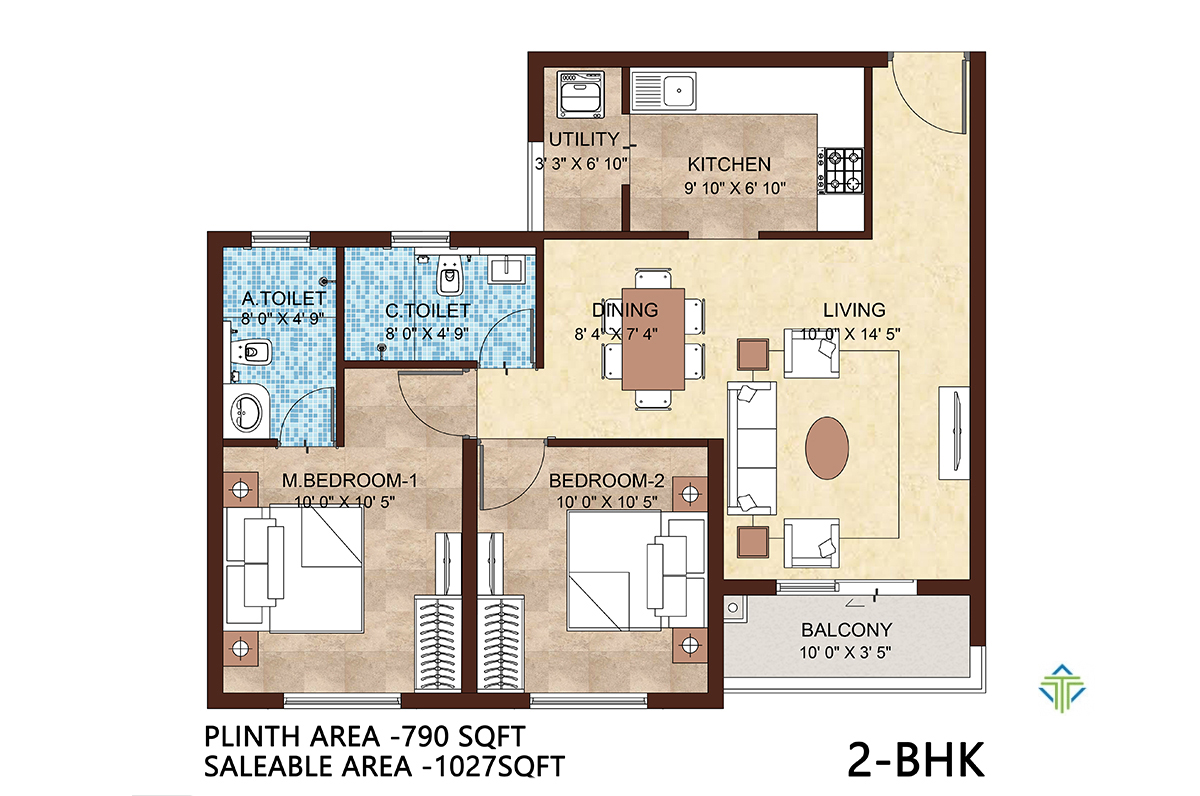This high rise residential complex comprises of three blocks in which the phase I starts with the construction of A block.
The building has single level basement, stilt and 22 storeys which stands about 70m tall and has 478 units in total. The product mix comprises 2, 2.5 and 3bhk apartments with a saleable area ranging from 1050sqft to 1450 sqft. The basement level has parking and the stilt level has parking with services. Amenities like club house at the 22nd floor and a swimming pool at the terrace level are provided. The design concentrates on maximising the development potential and space utilization. Three lift-staircase cores breakup the doubly loaded corridor into sub towers. The lifts are 16 Passenger. There is full compliance to all safety and statutory codes. Adequate service shafts and maintenance platforms are provided to improve the serviceability of the units.
The façade concept is based on functional aesthetics in the design of chajjas, balconies, drops and treatment of the dead wall. The chajja have a simple geometric pattern continuing vertically through the height of the building. The entire mass of the building is demarcated with bold colours in the bottom 3 floors, with some classical fenestration design to create solidity and a lighter colour above. The solid dead wall on the east and west of the building has an abstract composition of staggered plaster bands in complimentary tones. This is mimicked in other design elements like the balcony railing and drops. The design terminates in pergolas at roof top level which covers the swimming pool.
| PRODUCT MIX | NOS | SALEABLE AREA PER UNIT |
|---|---|---|
| 3BHK | 262 | 1410 Sq.ft |
| 2BHK | 610 | 1043 Sq.ft |
Site Area:
40,076 Sqm (10Acres)
Residential Area:
72676 Sqm
Parking Area:
19867 Sqm( Cars 915 )
Total Built up area:
116865 Sqm
Height/Floors:
70M(1 Basement + Stilt + 22 floors)






