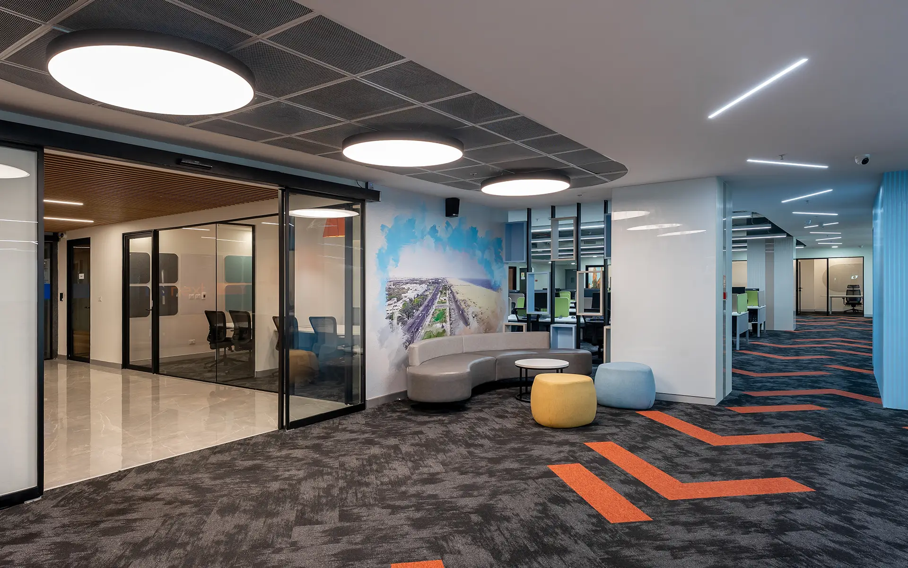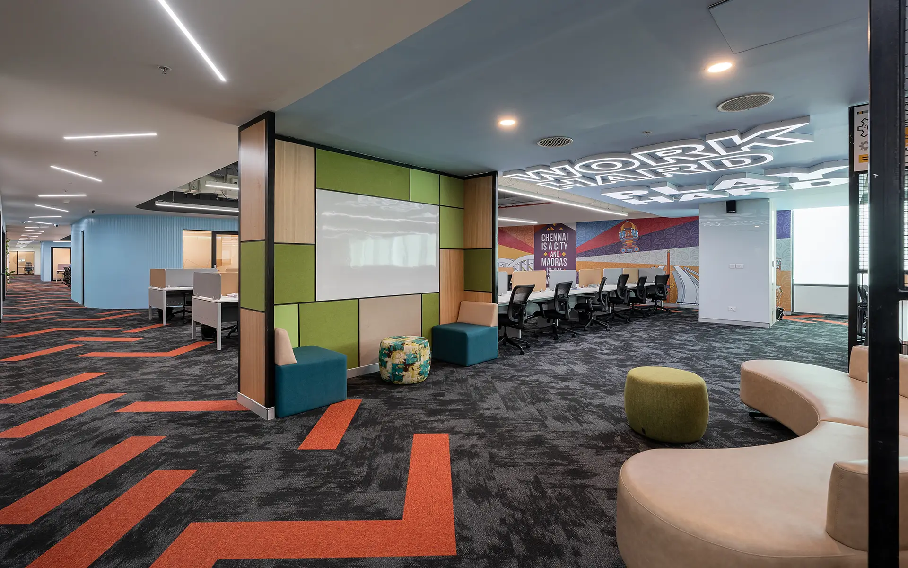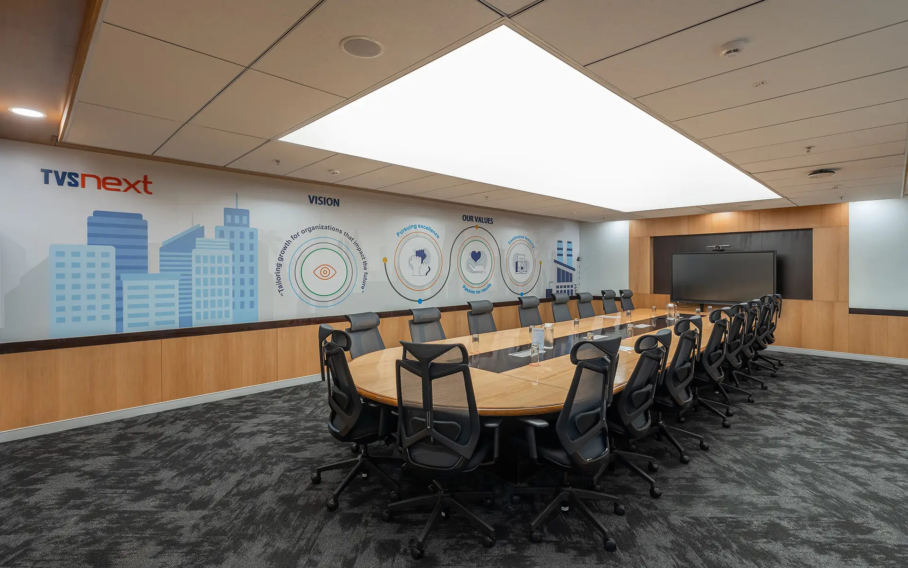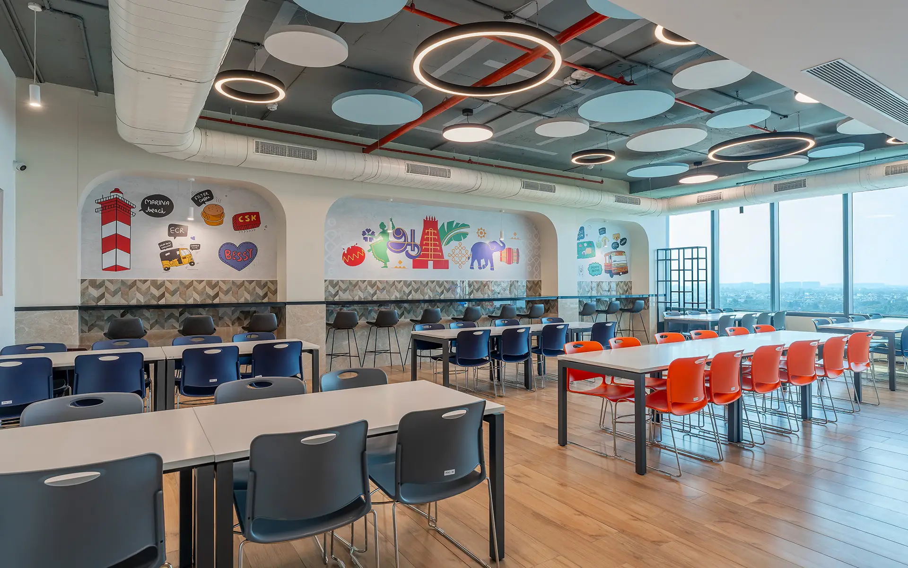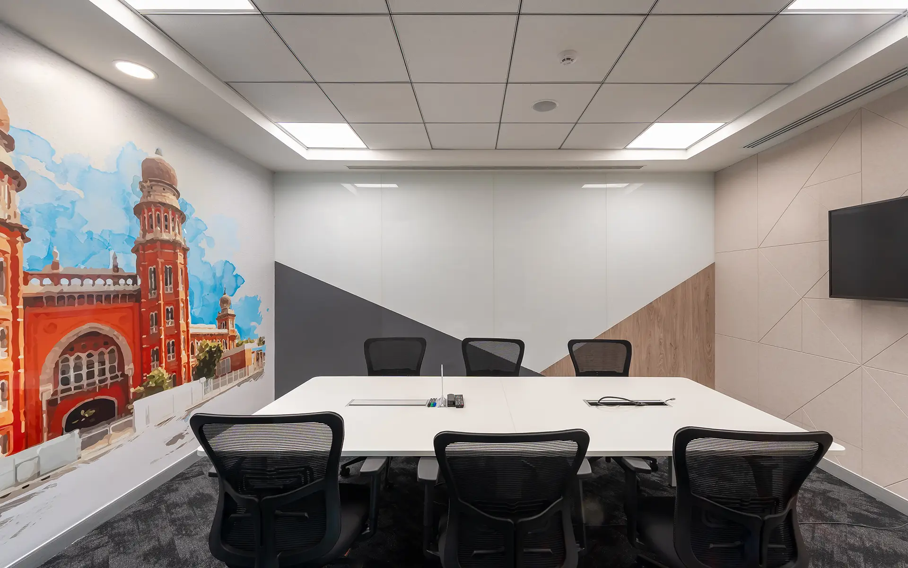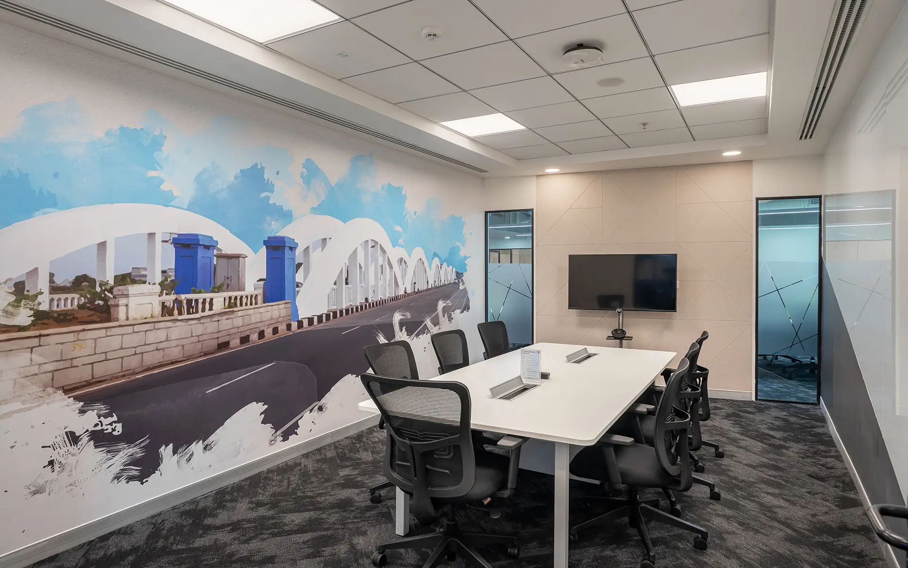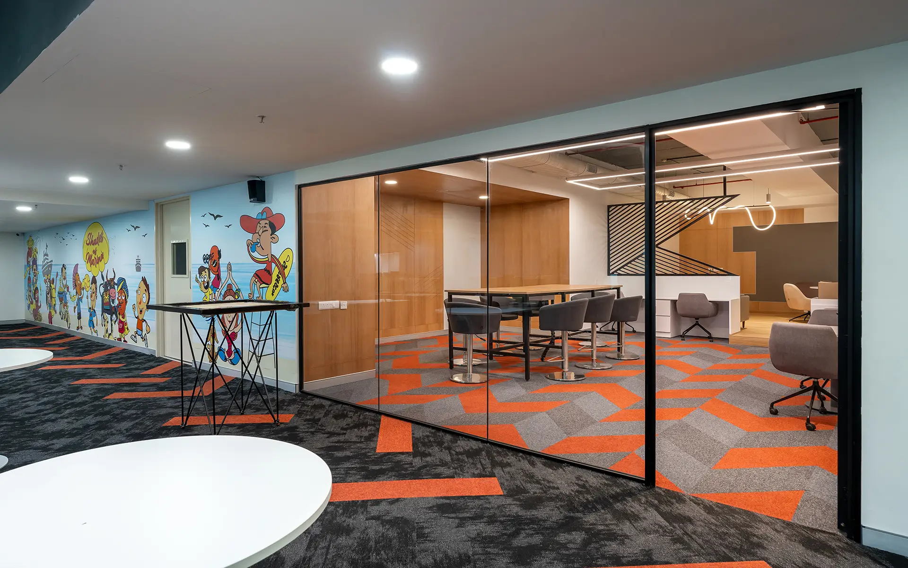PROPOSED INTERIORS FOR TVS NEXT
The proposed interiors for TVS Next at Olympia Cyberspace, Guindy, Chennai, span 30,000 sqft and are envisioned as a modern open office space rooted in a Chennai-inspired design concept. The layout is planned to accommodate 350 ergonomic workstations, along with a board room, manager cabins, meeting rooms, call rooms, a vibrant cafeteria, and designated collaborative zones. Play areas are thoughtfully integrated within the work zones to foster inclusivity, engagement, and a culture of interaction.
A standout feature is the Design Studio—a lively, flexible space designed for brainstorming, creativity, and innovation. It encourages free thinking and team ideation through vibrant interiors, dynamic seating, and writable surfaces. The overall design strikes a balance between local cultural elements and contemporary workspace needs, promoting productivity, creativity, and employee well-being in a seamless environment.



